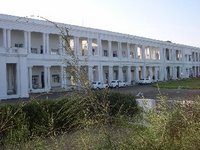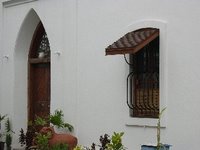 Hampi stands today as a land where Hanuman lived and where the children of tomorrow will continue to be. Conservationists have worked on this World Heritage site for many years now. George Michell, who has spent more than twenty-five years researching Hampi proposes, in 'Reflections on the Conservation of Hampi' Traditional and Vernacular architecture Seminar, Madras Craft Foundation, Jan 2001 that we focus on the following key problems :
Hampi stands today as a land where Hanuman lived and where the children of tomorrow will continue to be. Conservationists have worked on this World Heritage site for many years now. George Michell, who has spent more than twenty-five years researching Hampi proposes, in 'Reflections on the Conservation of Hampi' Traditional and Vernacular architecture Seminar, Madras Craft Foundation, Jan 2001 that we focus on the following key problems :"1. Ignoring the Natural Heritage
Hampi-Vijyayanagara occupies one of the most remarkable natural settings to be found anywhere in India. It is this landscape that gives the site its unique personality, and which demands protection from needless road building, quarrying, sign painting and other acts of destruction.
2. The Site versus the Monuments
No adequate legislation, it seems, is available to protect entire Heritage sites in India, only individual monuments.
 3. Lack of appropriate Conservation Guidelines
3. Lack of appropriate Conservation GuidelinesAn overall confusion exists among the archaeological agencies on what constitutes a suitable conservation policy for Hampi. Inpite of a long-standing state government order restraining quarrying at the site, boulders and sheetrock continue to be quarried in order to fashion new architectural elements.
4. No mechanism for Coordination or Control
Archaeological deposits uncovered by the excavation branch are threatened by water, piped in to create gardens by the horticultural branch. The village panchayats have permitted unchecked development around the Virupaksha temple. The Jain ashram has erected ugly and intrusive accommodations on the hill overlooking Hampi, without permission from archaeological authorities.
 5. How to constitute an Effective authority
5. How to constitute an Effective authorityA need for a higher authority to negotiate between the different governmental, religious and private agents that are active at the site. Such an authority would have to be both skilled and empowered.
6. How to conceive a New Heritage Management system
Nothing can or must be done until a comprehensive plan for Hampi-Vijayanagara has been conceived."
Here is a link to another article : Hampi - the Bazaar






















































